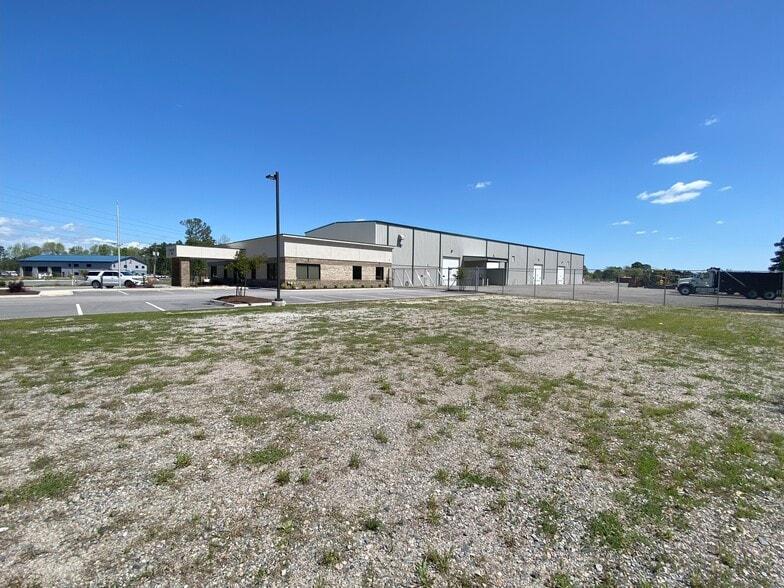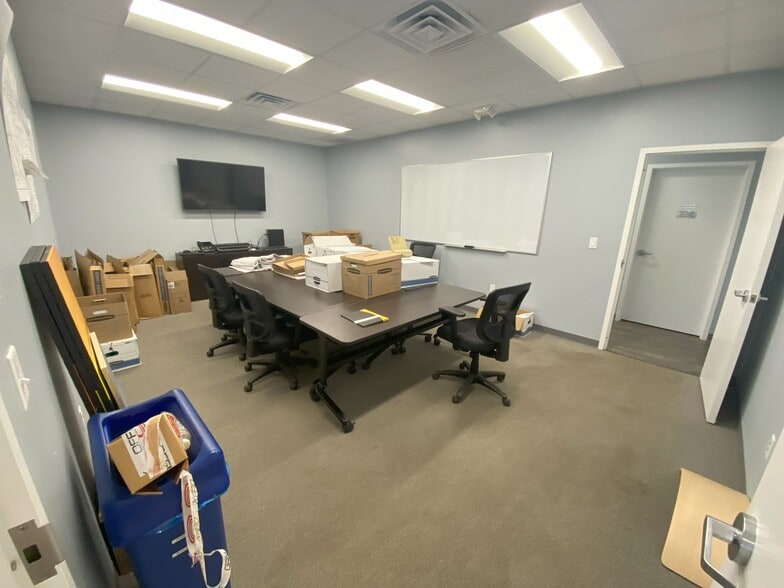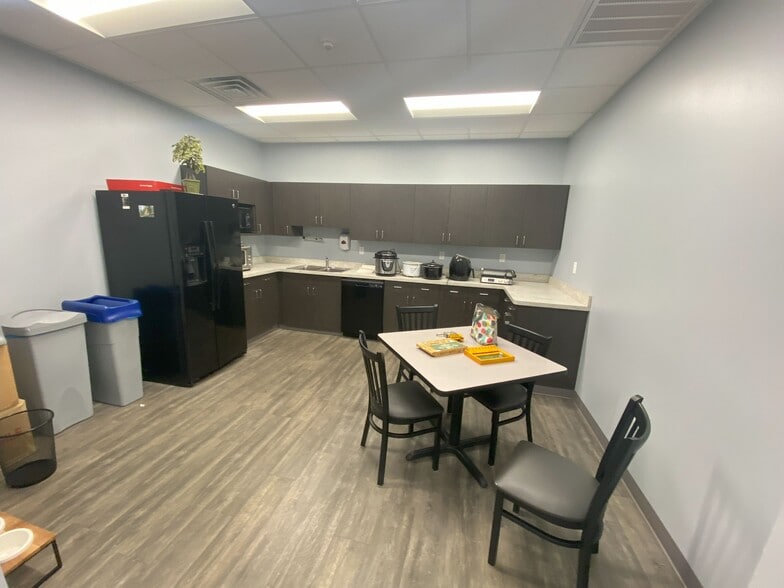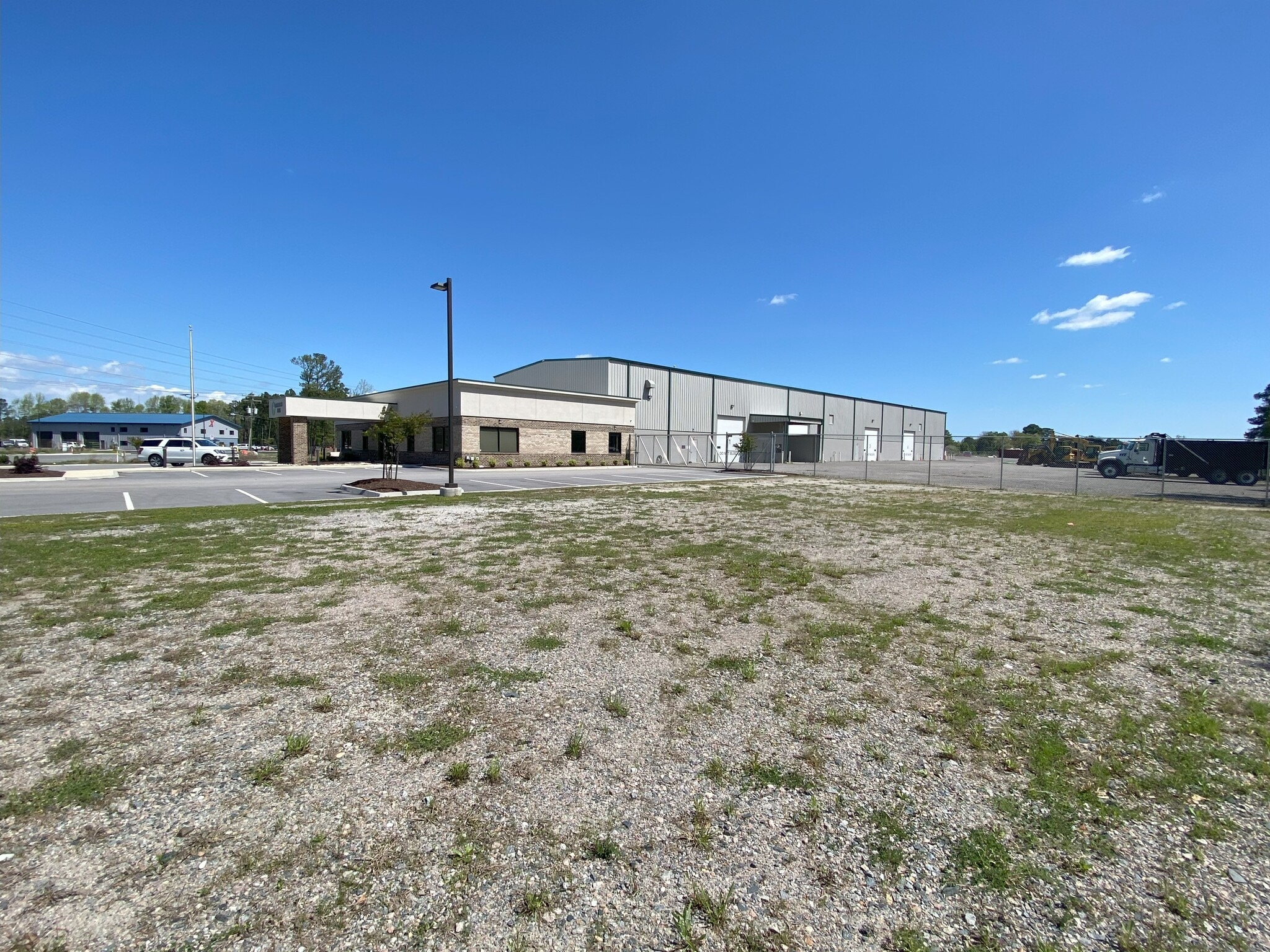thank you

Your email has been sent.

961 Michael Dr 19,600 SF of Industrial Space Available in Chesapeake, VA 23323




Highlights
- 10-ton Overhead Crane
- Air Compressor Lines throughout Warehouse
- MagLocks and Security Cameras Throughout Property
- 26’ - 31’ Clear Ceiling Height
- Exhaust Fans and Skylights in Warehouse
- Stabilized, Fenced, and Lighted Yard with Automatic Gate
Features
All Available Space(1)
Display Rental Rate as
- Space
- Size
- Term
- Rental Rate
- Space Use
- Condition
- Available
The warehouse boasts six oversized 16’ x 16’ drive-in overhead doors, 26’ to 31’ clear ceiling heights, and a robust 10-ton overhead crane system. Air compressor lines run throughout the space, complemented by an oil change pit, exhaust fans, skylights for natural lighting, and oil heat for year-round functionality. The facility is further enhanced with oil and waste oil tanks connected directly to the warehouse, ensuring environmental compliance and operational efficiency.
- Lease rate does not include utilities, property expenses or building services
- 6 Drive Ins
- Security System
- Yard
- 10-ton Overhead Crane
- Stabilized, Fenced, and Lighted Yard
- Includes 5,560 SF of dedicated office space
- Space is in Excellent Condition
- Secure Storage
- 4,000-gallon above-ground diesel tank
- Water Access
| Space | Size | Term | Rental Rate | Space Use | Condition | Available |
| 1st Floor | 19,600 SF | Negotiable | $30.61 /SF/YR $2.55 /SF/MO $329.48 /m²/YR $27.46 /m²/MO $49,996 /MO $599,956 /YR | Industrial | Full Build-Out | Now |
1st Floor
| Size |
| 19,600 SF |
| Term |
| Negotiable |
| Rental Rate |
| $30.61 /SF/YR $2.55 /SF/MO $329.48 /m²/YR $27.46 /m²/MO $49,996 /MO $599,956 /YR |
| Space Use |
| Industrial |
| Condition |
| Full Build-Out |
| Available |
| Now |
1st Floor
| Size | 19,600 SF |
| Term | Negotiable |
| Rental Rate | $30.61 /SF/YR |
| Space Use | Industrial |
| Condition | Full Build-Out |
| Available | Now |
The warehouse boasts six oversized 16’ x 16’ drive-in overhead doors, 26’ to 31’ clear ceiling heights, and a robust 10-ton overhead crane system. Air compressor lines run throughout the space, complemented by an oil change pit, exhaust fans, skylights for natural lighting, and oil heat for year-round functionality. The facility is further enhanced with oil and waste oil tanks connected directly to the warehouse, ensuring environmental compliance and operational efficiency.
- Lease rate does not include utilities, property expenses or building services
- Includes 5,560 SF of dedicated office space
- 6 Drive Ins
- Space is in Excellent Condition
- Security System
- Secure Storage
- Yard
- 4,000-gallon above-ground diesel tank
- 10-ton Overhead Crane
- Water Access
- Stabilized, Fenced, and Lighted Yard
Property Overview
This exceptional industrial property offers a rare combination of premium functionality, modern infrastructure, and strategic riverfront access. Built in 2022, the facility comprises a total of 19,600 square feet, including 5,560 square feet of high-quality office space and 14,040 square feet of warehouse space, purpose-built for heavy-duty operations. Situated on 2.3 acres, the site features a fully fenced and stabilized yard equipped with drainage, lighting, and an automatic security gate, offering both security and operational efficiency. An additional 2.3-acre stabilized yard provides direct access to the Southern Branch of the Elizabeth River, with 338 feet of frontage—making it ideal for marine-related industrial use or logistics operations requiring waterway connectivity. The warehouse boasts six oversized 16’ x 16’ drive-in overhead doors, 26’ to 31’ clear ceiling heights, and a robust 10-ton overhead crane system. Air compressor lines run throughout the space, complemented by an oil change pit, exhaust fans, skylights for natural lighting, and oil heat for year-round functionality. The facility is further enhanced with oil and waste oil tanks connected directly to the warehouse, ensuring environmental compliance and operational efficiency.
Warehouse Facility Facts
Presented by

961 Michael Dr
Hmm, there seems to have been an error sending your message. Please try again.
Thanks! Your message was sent.


