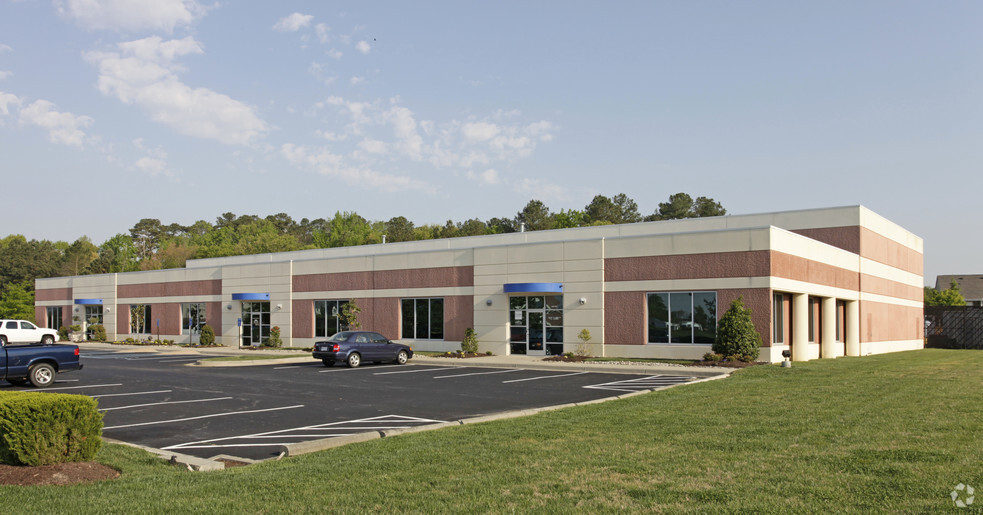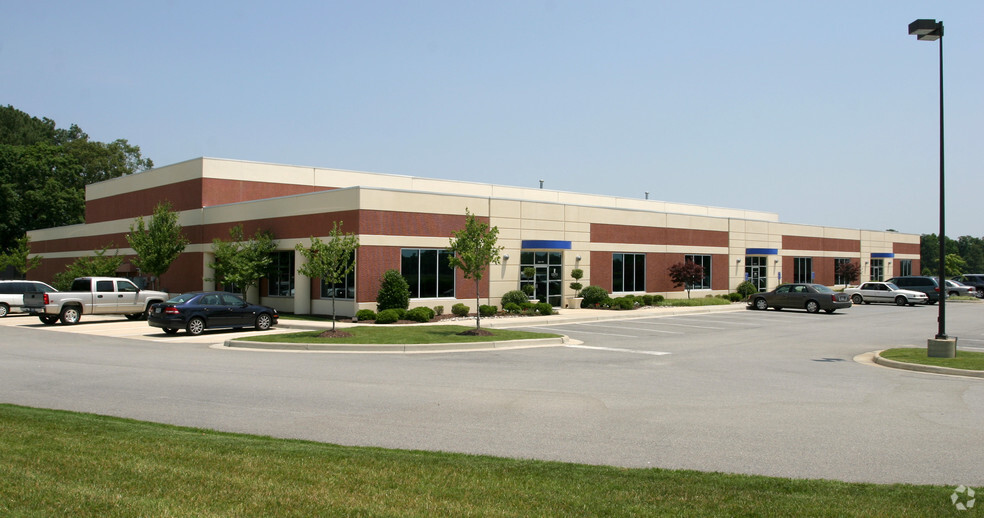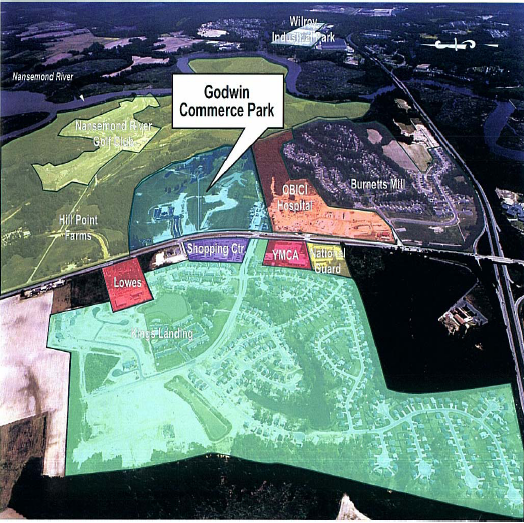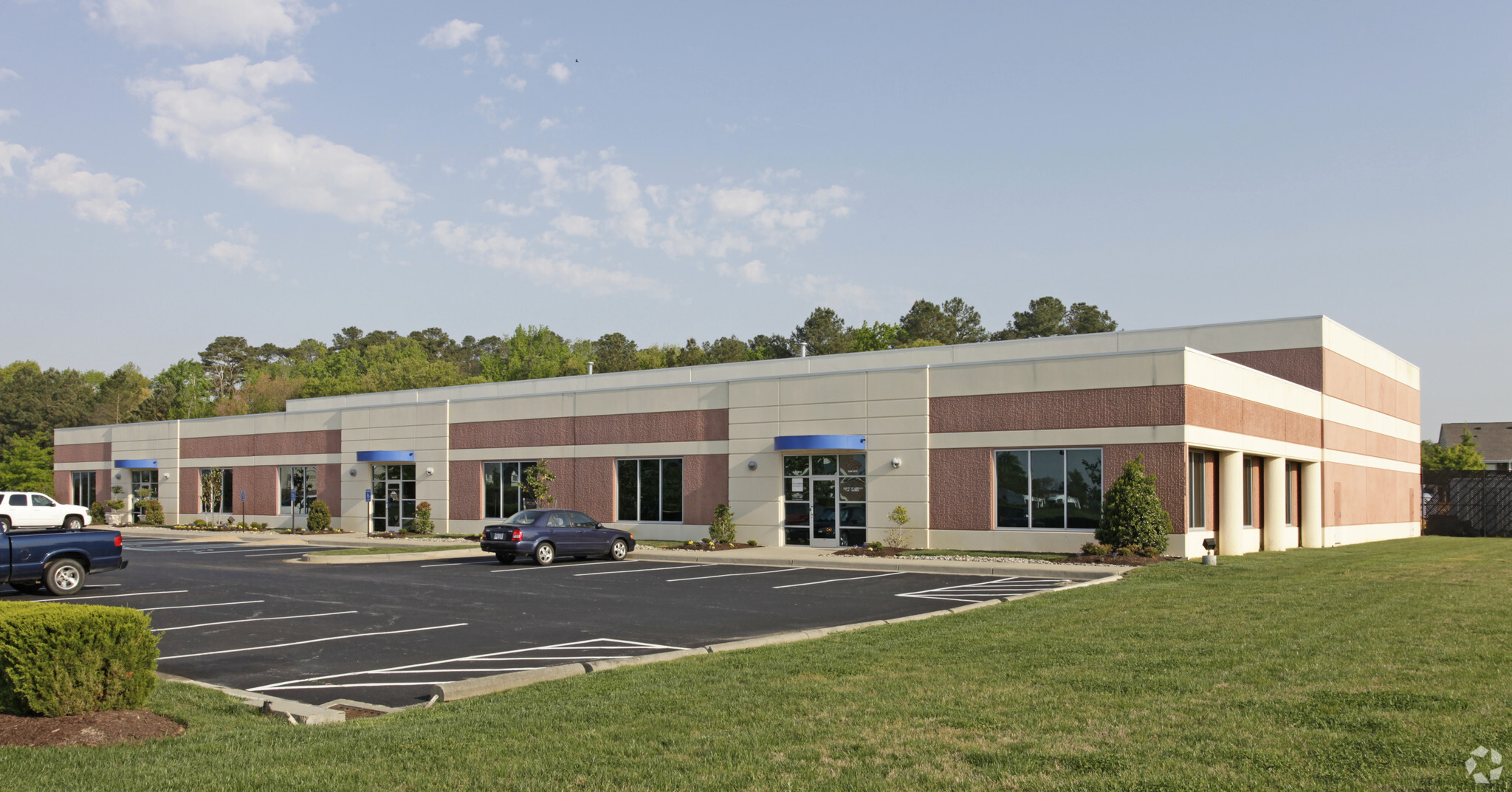thank you

Your email has been sent.

Godwin Medical Office Park Suffolk, VA 23434 1,089 - 10,911 SF of Space Available




Park Facts
| Total Space Available | 10,911 SF | Park Type | Office Park |
| Total Space Available | 10,911 SF |
| Park Type | Office Park |
All Available Spaces(6)
Display Rental Rate as
- Space
- Size
- Term
- Rental Rate
- Space Use
- Condition
- Available
Suite 101 is located next to Davita Kidney Care.
- Partially Built-Out as Standard Medical Space
- Open Floor Plan Layout
Suite 102 is located next to Davita Kidney care.
- Partially Built-Out as Standard Medical Space
- Open Floor Plan Layout
Suite 203 is 1,089 square feet. This space features 4 exam rooms.
- Fully Built-Out as Standard Medical Space
- Exam rooms
- Office intensive layout
| Space | Size | Term | Rental Rate | Space Use | Condition | Available |
| 1st Floor, Ste 101 | 2,528 SF | Negotiable | Upon Request Upon Request Upon Request Upon Request Upon Request Upon Request | Medical | Partial Build-Out | Now |
| 1st Floor, Ste 102 | 1,837 SF | Negotiable | Upon Request Upon Request Upon Request Upon Request Upon Request Upon Request | Medical | Partial Build-Out | Now |
| 2nd Floor, Ste 203 | 1,089 SF | Negotiable | Upon Request Upon Request Upon Request Upon Request Upon Request Upon Request | Medical | Full Build-Out | Now |
3009 Corporate Ln - 1st Floor - Ste 101
3009 Corporate Ln - 1st Floor - Ste 102
3009 Corporate Ln - 2nd Floor - Ste 203
- Space
- Size
- Term
- Rental Rate
- Space Use
- Condition
- Available
This space features a waiting area, lab area, and physical therapy room.
- Fully Built-Out as Standard Medical Space
- 3 Private Offices
- Laboratory
- Lab Space
- Fits 5 - 16 People
- Space is in Excellent Condition
- Secure Storage
Mostly open medical/office area ready to be built out.
- Partially Built-Out as Standard Medical Space
- Fits 5 - 13 People
- Natural Light
- Mostly Open Floor Plan Layout
- Space is in Excellent Condition
- End/corner space
| Space | Size | Term | Rental Rate | Space Use | Condition | Available |
| 1st Floor, Ste B | 1,932 SF | Negotiable | Upon Request Upon Request Upon Request Upon Request Upon Request Upon Request | Office/Medical | Full Build-Out | Now |
| 1st Floor, Ste D | 1,625 SF | Negotiable | Upon Request Upon Request Upon Request Upon Request Upon Request Upon Request | Office/Medical | Partial Build-Out | Now |
3005 Corporate Ln - 1st Floor - Ste B
3005 Corporate Ln - 1st Floor - Ste D
- Space
- Size
- Term
- Rental Rate
- Space Use
- Condition
- Available
This space features 5 exam rooms, a waiting area, and an X-Ray room.
- Fully Built-Out as Standard Medical Space
- Reception Area
- Reception/Waiting Area
- Office intensive layout
- Break Room
| Space | Size | Term | Rental Rate | Space Use | Condition | Available |
| 2nd Floor, Ste 203 | 1,900 SF | Negotiable | Upon Request Upon Request Upon Request Upon Request Upon Request Upon Request | Medical | Full Build-Out | Now |
1005 Commercial Ln - 2nd Floor - Ste 203
3009 Corporate Ln - 1st Floor - Ste 101
| Size | 2,528 SF |
| Term | Negotiable |
| Rental Rate | Upon Request |
| Space Use | Medical |
| Condition | Partial Build-Out |
| Available | Now |
Suite 101 is located next to Davita Kidney Care.
- Partially Built-Out as Standard Medical Space
- Open Floor Plan Layout
3009 Corporate Ln - 1st Floor - Ste 102
| Size | 1,837 SF |
| Term | Negotiable |
| Rental Rate | Upon Request |
| Space Use | Medical |
| Condition | Partial Build-Out |
| Available | Now |
Suite 102 is located next to Davita Kidney care.
- Partially Built-Out as Standard Medical Space
- Open Floor Plan Layout
3009 Corporate Ln - 2nd Floor - Ste 203
| Size | 1,089 SF |
| Term | Negotiable |
| Rental Rate | Upon Request |
| Space Use | Medical |
| Condition | Full Build-Out |
| Available | Now |
Suite 203 is 1,089 square feet. This space features 4 exam rooms.
- Fully Built-Out as Standard Medical Space
- Office intensive layout
- Exam rooms
3005 Corporate Ln - 1st Floor - Ste B
| Size | 1,932 SF |
| Term | Negotiable |
| Rental Rate | Upon Request |
| Space Use | Office/Medical |
| Condition | Full Build-Out |
| Available | Now |
This space features a waiting area, lab area, and physical therapy room.
- Fully Built-Out as Standard Medical Space
- Fits 5 - 16 People
- 3 Private Offices
- Space is in Excellent Condition
- Laboratory
- Secure Storage
- Lab Space
3005 Corporate Ln - 1st Floor - Ste D
| Size | 1,625 SF |
| Term | Negotiable |
| Rental Rate | Upon Request |
| Space Use | Office/Medical |
| Condition | Partial Build-Out |
| Available | Now |
Mostly open medical/office area ready to be built out.
- Partially Built-Out as Standard Medical Space
- Mostly Open Floor Plan Layout
- Fits 5 - 13 People
- Space is in Excellent Condition
- Natural Light
- End/corner space
1005 Commercial Ln - 2nd Floor - Ste 203
| Size | 1,900 SF |
| Term | Negotiable |
| Rental Rate | Upon Request |
| Space Use | Medical |
| Condition | Full Build-Out |
| Available | Now |
This space features 5 exam rooms, a waiting area, and an X-Ray room.
- Fully Built-Out as Standard Medical Space
- Office intensive layout
- Reception Area
- Break Room
- Reception/Waiting Area
Select Tenants at This Property
- Floor
- Tenant Name
- Industry
- 1st
- Brinkley, Inc., C. W.
- Construction
- 1st
- C.W. Brinkley, Inc.
- Construction
- 1st
- Rebbe Ryan
- Finance and Insurance
- 1st
- Therapy Concepts Inc
- Health Care and Social Assistance
Presented by

Godwin Medical Office Park | Suffolk, VA 23434
Hmm, there seems to have been an error sending your message. Please try again.
Thanks! Your message was sent.



