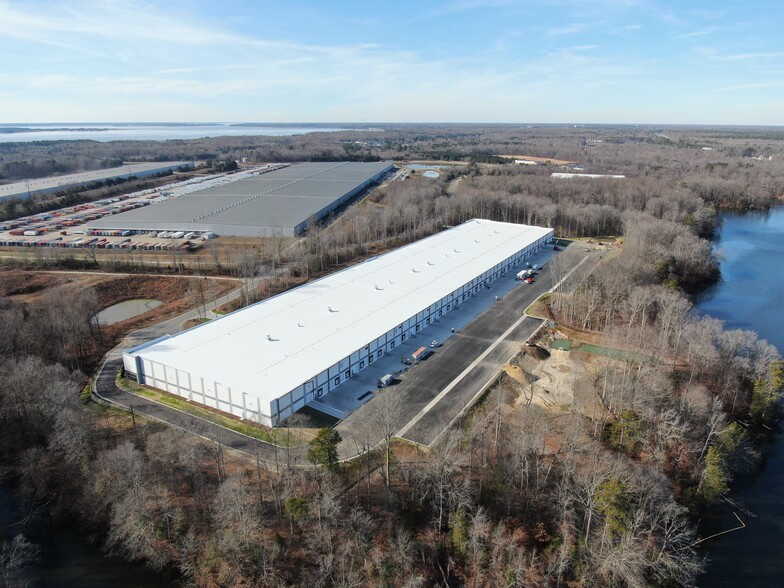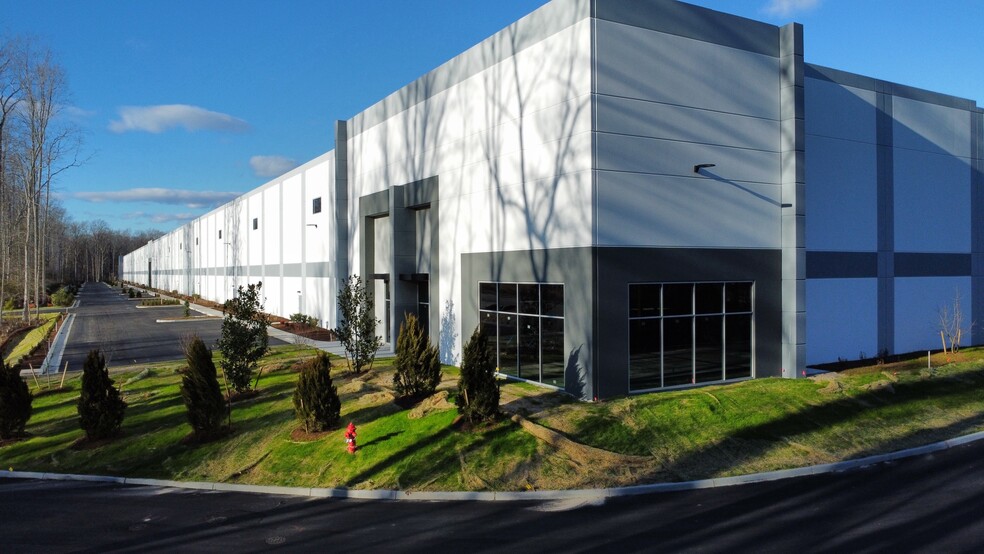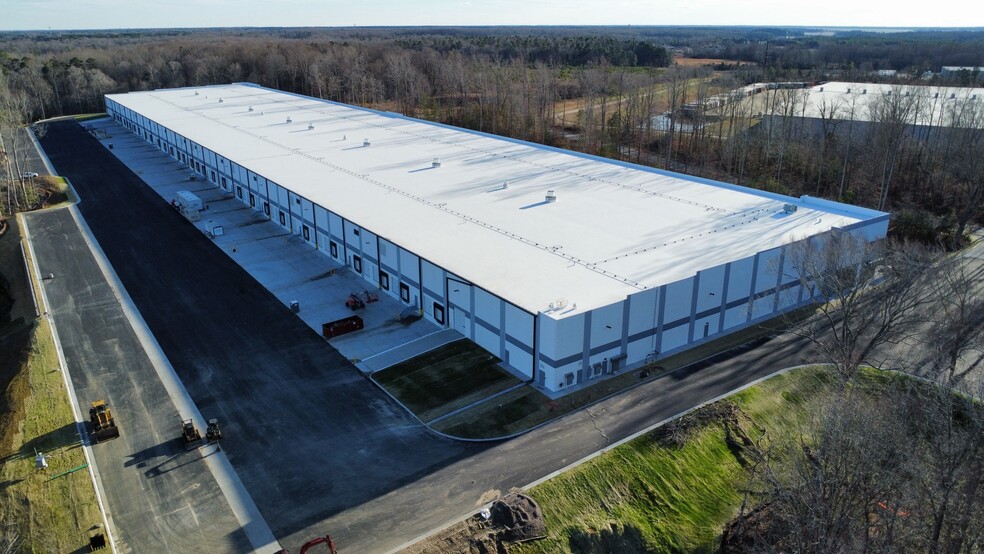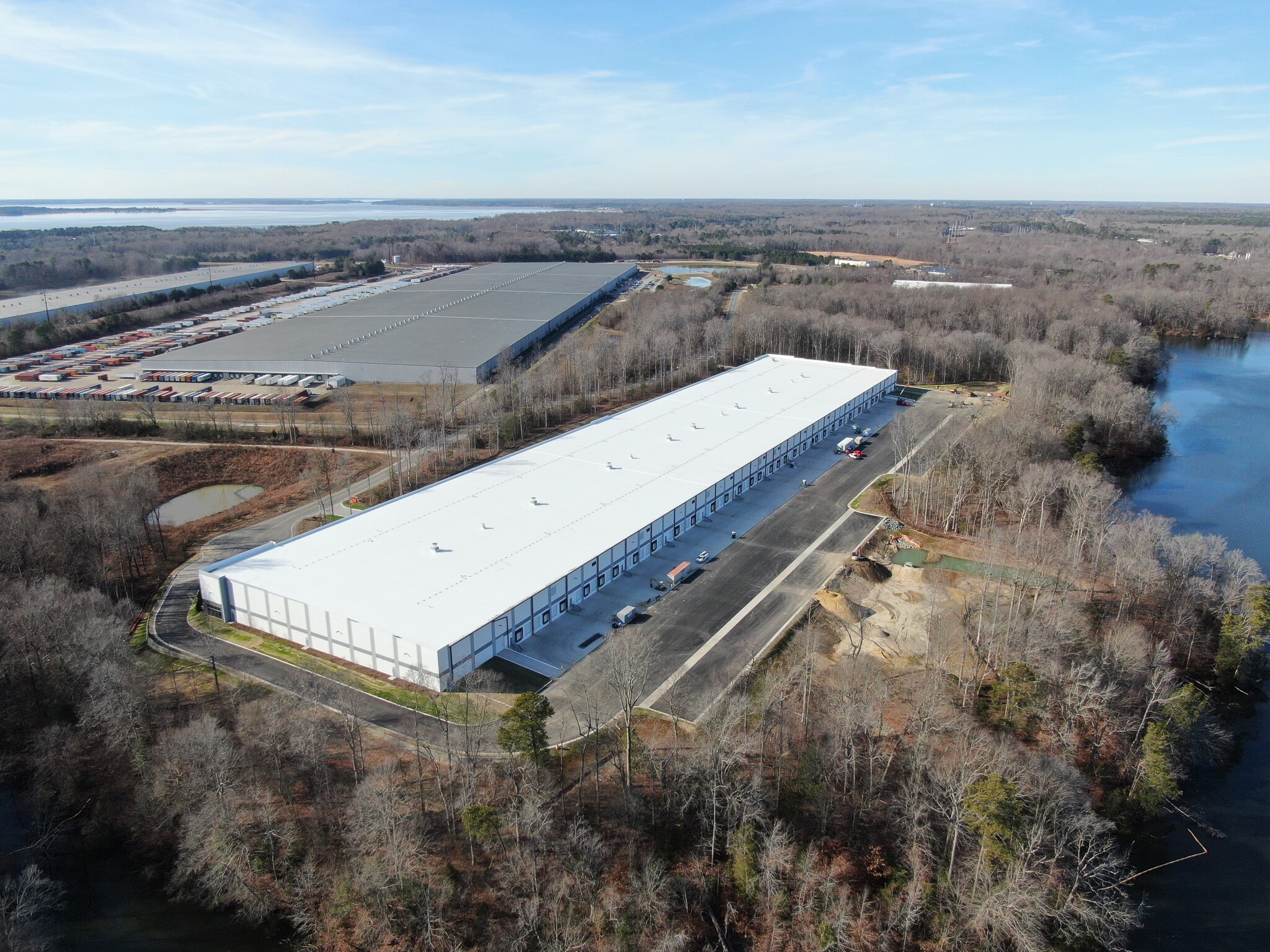thank you

Your email has been sent.

Greenmount Logistics Center 1637 Green Mount Pky 75,000 - 224,496 SF of Industrial Space Available in Williamsburg, VA 23185




Highlights
- Potential for "Box in a Box" Cold Storage.
Features
All Available Space(1)
Display Rental Rate as
- Space
- Size
- Term
- Rental Rate
- Space Use
- Condition
- Available
• Building Size - ± 224,496 SF (Subdividable) • Office - Built-to-Suit • Sprinkler - ESFR / K-Factor 16.8 / Working Pressure 175 psi • Loading - 46 Dock-Level Doors (9’ x 10’) - 1 Drive-in (12’ x 14’) • Dock Packages - 19 Dock Level Doors Delivered with 35,000 lb. Pit Levelers, Dock Lights Weather Seals, Fans, and Bumpers • Column Spacing - 54’ x 54’ (54’ x 60’ in Speed Bay) • Clear Height - ± 32’ • Building Dimensions - 276’ x 1,350’ • Lighting - Motion Sensor LED; 30 FC • Power - 3-Phase / 480 V / 500 kva / 601 Amps with capacity for up to 2,000 Amps • Floor - 6” Reinforced Concrete Slab, 4,000 psi • Construction - Tilt-Concrete panels • Roof - 45-Mil TPO, R-15 Insulation • Truck Court - 185’ (60; Concrete Apron) • Trailer - 65 Stalls • Employee Parking - 127 Spaces • Zoning - M-2 (General Industrial) • Foreign Trade Zone & Opportunity Zone • Adjacent to Walmart’s 3MSF Import Distribution Center
- Lease rate does not include utilities, property expenses or building services
- Space is in Excellent Condition
- Lighting - Motion Sensor LED; 30 FC
- Trailer - 109 Stalls
- 1 Drive Bay
- 46 Loading Docks
- Roof - 45-Mil TPO, R-15 Insulation
- Employee Parking - 221 Spaces
| Space | Size | Term | Rental Rate | Space Use | Condition | Available |
| 1st Floor | 75,000-224,496 SF | Negotiable | Upon Request Upon Request Upon Request Upon Request Upon Request Upon Request | Industrial | Shell Space | Now |
1st Floor
| Size |
| 75,000-224,496 SF |
| Term |
| Negotiable |
| Rental Rate |
| Upon Request Upon Request Upon Request Upon Request Upon Request Upon Request |
| Space Use |
| Industrial |
| Condition |
| Shell Space |
| Available |
| Now |
1st Floor
| Size | 75,000-224,496 SF |
| Term | Negotiable |
| Rental Rate | Upon Request |
| Space Use | Industrial |
| Condition | Shell Space |
| Available | Now |
• Building Size - ± 224,496 SF (Subdividable) • Office - Built-to-Suit • Sprinkler - ESFR / K-Factor 16.8 / Working Pressure 175 psi • Loading - 46 Dock-Level Doors (9’ x 10’) - 1 Drive-in (12’ x 14’) • Dock Packages - 19 Dock Level Doors Delivered with 35,000 lb. Pit Levelers, Dock Lights Weather Seals, Fans, and Bumpers • Column Spacing - 54’ x 54’ (54’ x 60’ in Speed Bay) • Clear Height - ± 32’ • Building Dimensions - 276’ x 1,350’ • Lighting - Motion Sensor LED; 30 FC • Power - 3-Phase / 480 V / 500 kva / 601 Amps with capacity for up to 2,000 Amps • Floor - 6” Reinforced Concrete Slab, 4,000 psi • Construction - Tilt-Concrete panels • Roof - 45-Mil TPO, R-15 Insulation • Truck Court - 185’ (60; Concrete Apron) • Trailer - 65 Stalls • Employee Parking - 127 Spaces • Zoning - M-2 (General Industrial) • Foreign Trade Zone & Opportunity Zone • Adjacent to Walmart’s 3MSF Import Distribution Center
- Lease rate does not include utilities, property expenses or building services
- 1 Drive Bay
- Space is in Excellent Condition
- 46 Loading Docks
- Lighting - Motion Sensor LED; 30 FC
- Roof - 45-Mil TPO, R-15 Insulation
- Trailer - 109 Stalls
- Employee Parking - 221 Spaces
Property Overview
The Green Mount Logistics Center is a 373,536 SF Class A speculative distribution facility. Located in Williamsburg along the I-64 Corridor, the Property is strategically positioned less than 40 miles from the Port of Virginia's four major Hampton Roads marine terminals. It sits between two of the largest MSAs in the state, Hampton Roads and Richmond, which offers a combined population of over three million full-time residents. Directly adjacent to the Property is Walmart's 3 MSF import distribution center, which is soon to be expanded following the company's 2021 purchase of an adjacent 107-acre site. One of the first to deploy the 'four corners' supply chain strategy, Walmart's Williamsburg import distribution center supplies imported goods to the retailer's entire northeast United States supply chain network. • Space Size - ± 224,496 SF (Subdividable) • Office - Built-to-Suit • Sprinkler - ESFR / K-Factor 16.8 / Working Pressure 175 psi • Loading - 46 Dock-Level Doors (9’ x 10’) - 1 Drive-in (12’ x 14’) • Dock Packages - 19 Dock Level Doors Delivered with 35,000 lb. Pit Levelers, Dock Lights Weather Seals, Fans, and Bumpers • Column Spacing - 54’ x 54’ (54’ x 60’ in Speed Bay) • Clear Height - ± 32’ • Building Dimensions - 276’ x 1,350’ • Lighting - Motion Sensor LED; 30 FC • Power - 3-Phase / 480 V / 500 kva / 601 Amps with capacity for up to 2,000 Amps • Floor - 6” Reinforced Concrete Slab, 4,000 psi • Construction - Tilt-Concrete panels • Roof - 45-Mil TPO, R-15 Insulation • Truck Court - 185’ (60; Concrete Apron) • Trailer - 65 Stalls • Employee Parking - 127 Spaces • Zoning - M-2 (General Industrial) • Foreign Trade Zone & Opportunity Zone • Adjacent to Walmart’s 3MSF Import Distribution Center
Refrigeration/Cold Storage Facility Facts
Presented by

Greenmount Logistics Center | 1637 Green Mount Pky
Hmm, there seems to have been an error sending your message. Please try again.
Thanks! Your message was sent.





