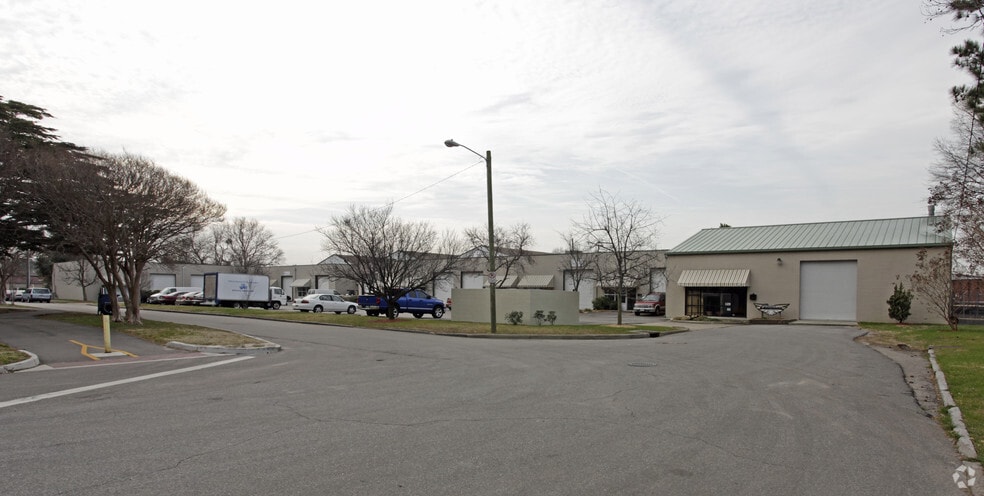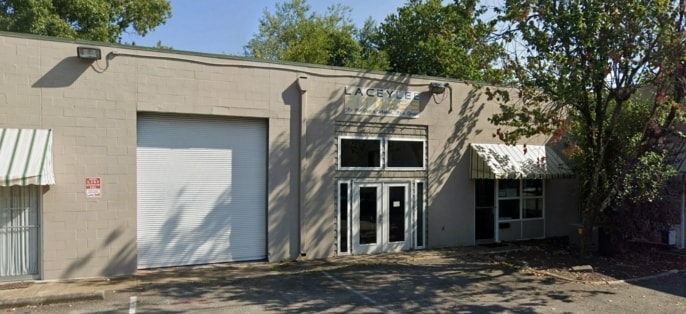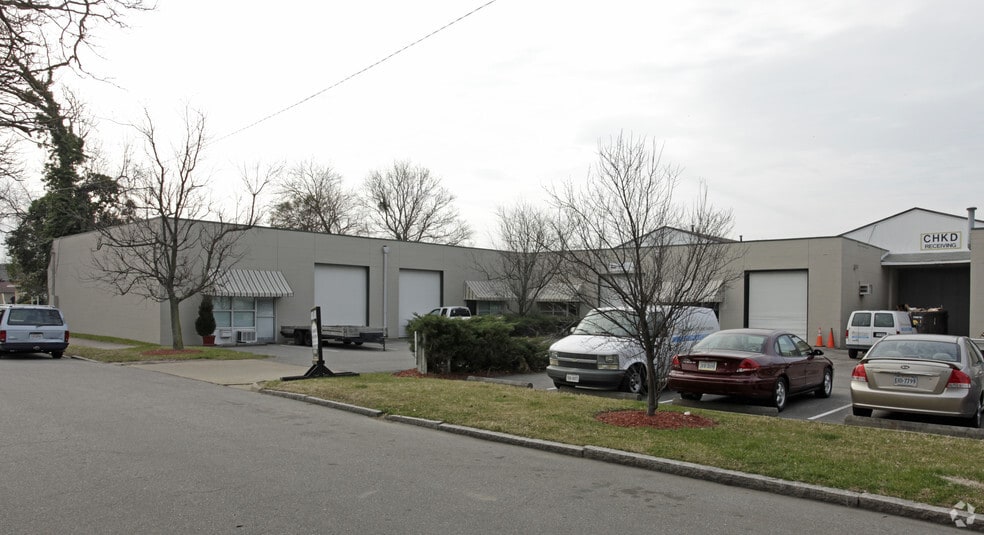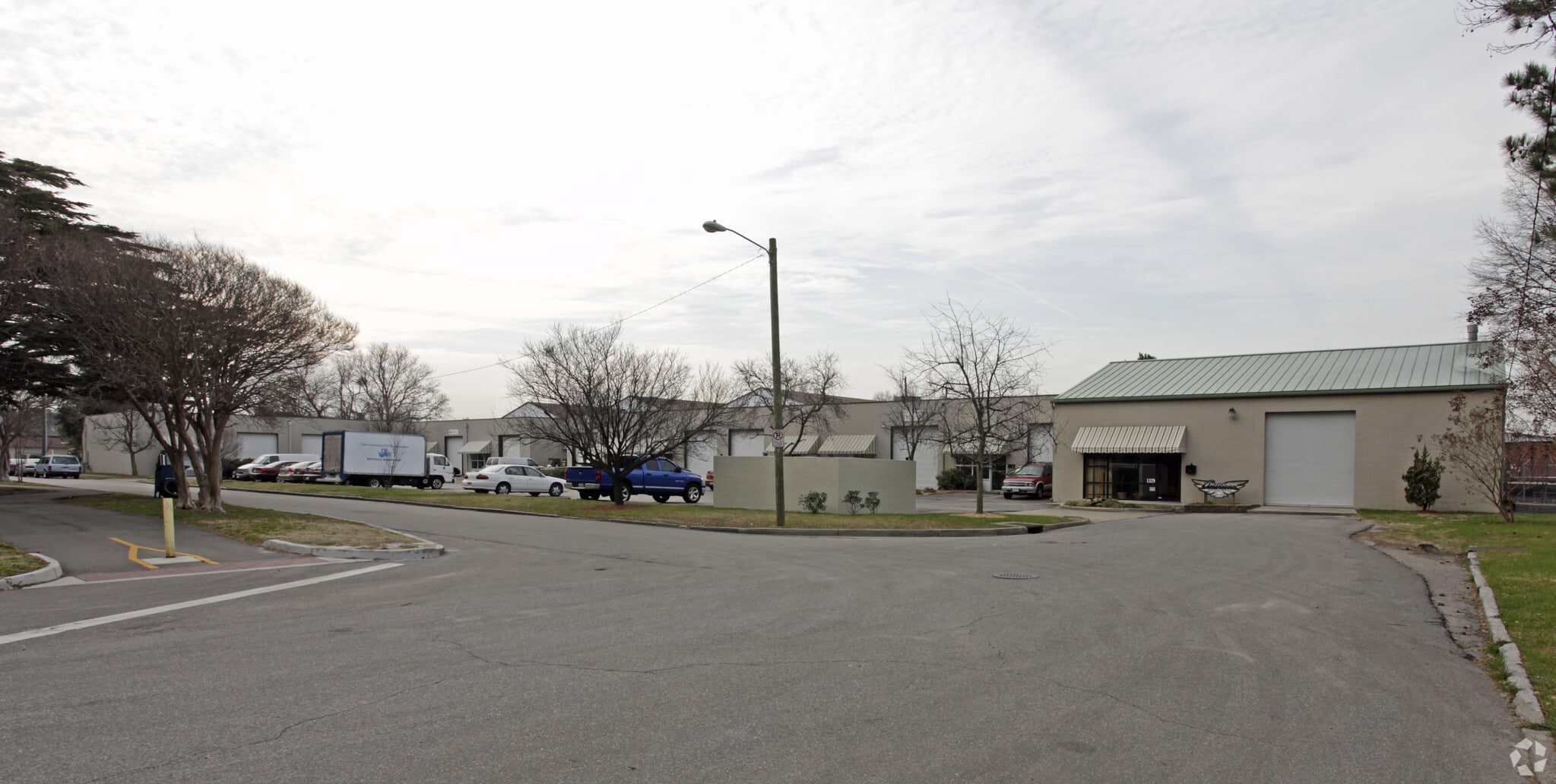thank you

Your email has been sent.

Chelsea Business District 1311-1329 Redgate Ave 810 SF of Flex Space Available in Norfolk, VA 23507




FEATURES
ALL AVAILABLE SPACE(1)
Display Rental Rate as
- SPACE
- SIZE
- TERM
- RENTAL RATE
- SPACE USE
- CONDITION
- AVAILABLE
Heated & Air-conditioned throughout Electrical: 1 Phase, 220 Volt Ceiling Height: 13’.06” Office Lighting:T8 Warehouse Lighting Exterior Walls: Painted Concrete Block One Restroom & one showers.
- Listed rate may not include certain utilities, building services and property expenses
| Space | Size | Term | Rental Rate | Space Use | Condition | Available |
| 1st Floor - 1319 | 810 SF | Negotiable | $16.30 /SF/YR $1.36 /SF/MO $175.45 /m²/YR $14.62 /m²/MO $1,100 /MO $13,203 /YR | Flex | Full Build-Out | August 01, 2025 |
1st Floor - 1319
| Size |
| 810 SF |
| Term |
| Negotiable |
| Rental Rate |
| $16.30 /SF/YR $1.36 /SF/MO $175.45 /m²/YR $14.62 /m²/MO $1,100 /MO $13,203 /YR |
| Space Use |
| Flex |
| Condition |
| Full Build-Out |
| Available |
| August 01, 2025 |
1st Floor - 1319
| Size | 810 SF |
| Term | Negotiable |
| Rental Rate | $16.30 /SF/YR |
| Space Use | Flex |
| Condition | Full Build-Out |
| Available | August 01, 2025 |
Heated & Air-conditioned throughout Electrical: 1 Phase, 220 Volt Ceiling Height: 13’.06” Office Lighting:T8 Warehouse Lighting Exterior Walls: Painted Concrete Block One Restroom & one showers.
- Listed rate may not include certain utilities, building services and property expenses
PROPERTY OVERVIEW
Heated & Air-conditioned throughout Electrical: 1 Phase, 220 Volt Ceiling Height: 13’.06” Office Lighting:T8 Warehouse Lighting:T8 Exterior Walls: Painted Concrete Block One Restroom & two showers
PROPERTY FACTS
SELECT TENANTS
- FLOOR
- TENANT NAME
- INDUSTRY
- 1st
- Abrakadoodle
- Educational Services
- 1st
- Cary Bonenburger
- -
- 1st
- Ceramic Arts Dental Laboratory
- Health Care and Social Assistance
- 1st
- John Patrick Walsh
- Services
- 1st
- Jomar Investment Co
- Professional, Scientific, and Technical Services
- 1st
- Kenneth A Hall, Jr.
- Professional, Scientific, and Technical Services
- 1st
- Lacey Lee Fitness Llc
- Arts, Entertainment, and Recreation
- 1st
- Point Comfort Wealth Management
- Finance and Insurance
- 1st
- Princess Anne Estates
- -
- 1st
- Texas Pneumatic Tools Inc
- Wholesaler
Presented by

Chelsea Business District | 1311-1329 Redgate Ave
Hmm, there seems to have been an error sending your message. Please try again.
Thanks! Your message was sent.


