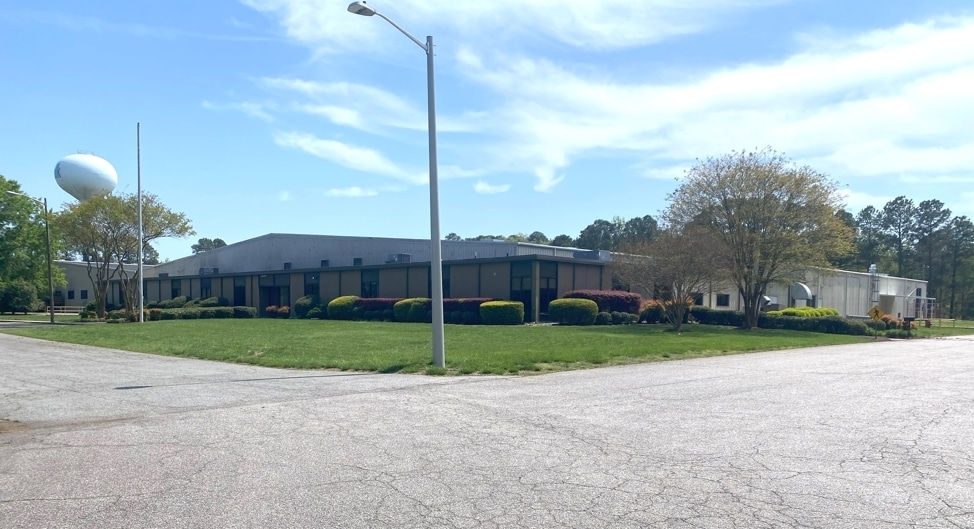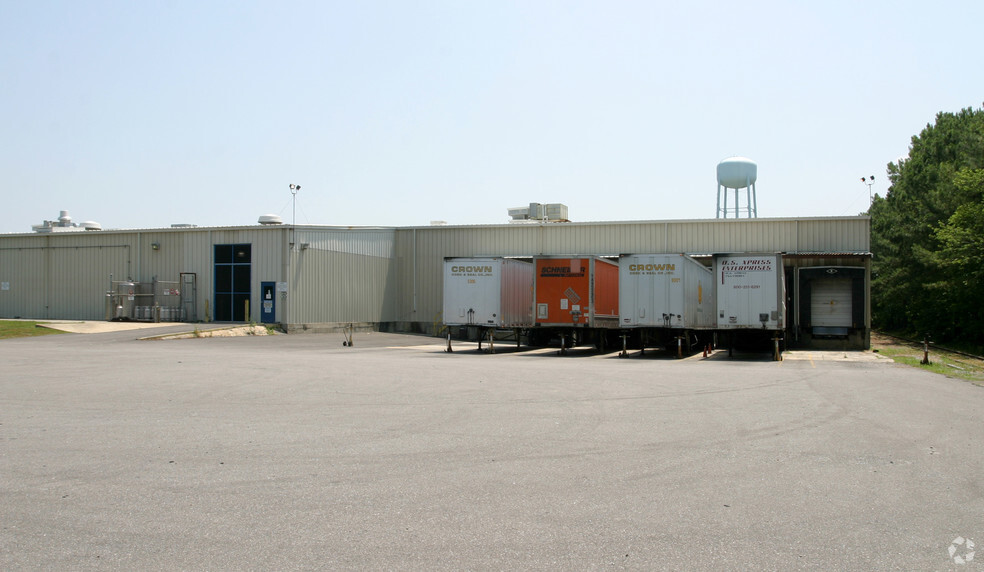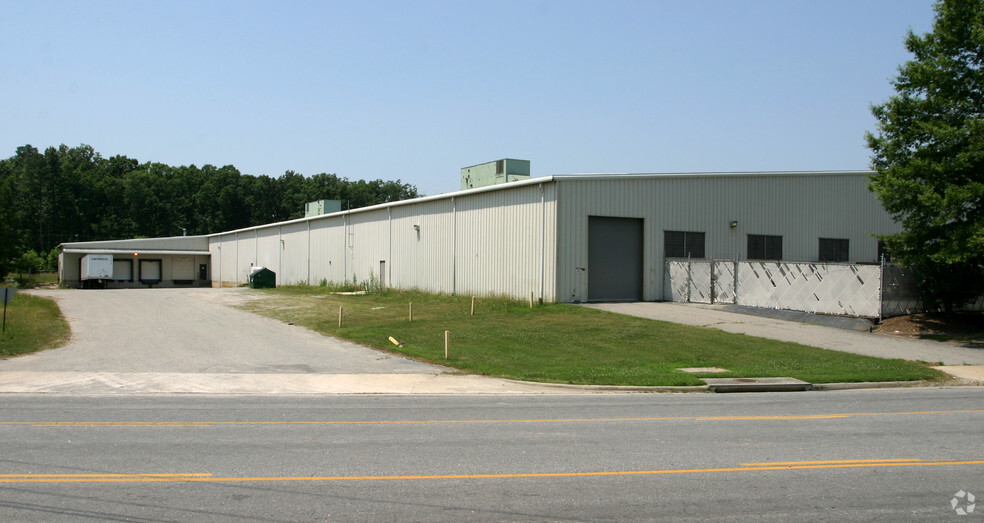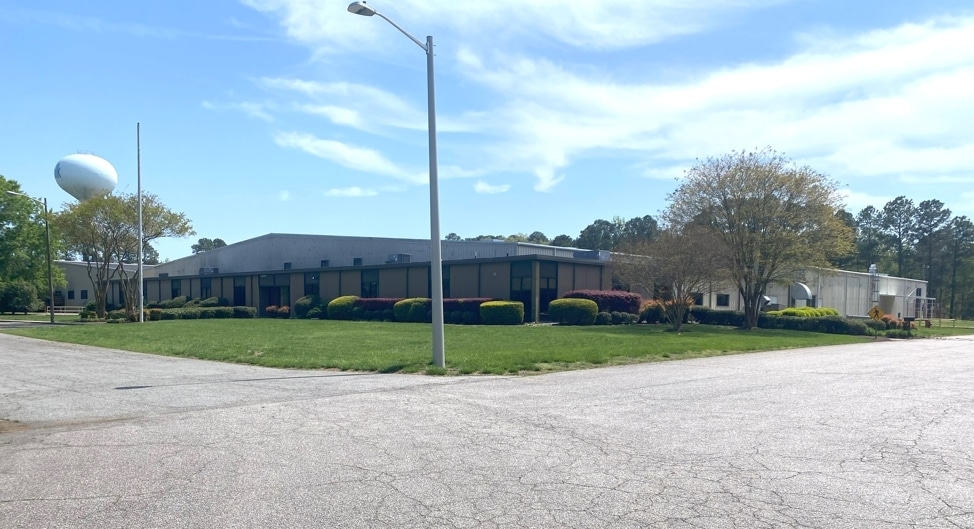thank you

Your email has been sent.

1305 Progress Rd 84,200 - 119,317 SF of Industrial Space Available in Suffolk, VA 23434




HIGHLIGHTS
- Exhaust Fans in Warehouse
- Foreign Trade Zone #20
- 18’ - 27’ Clear Ceiling Height
- 2,400 amp, 120/480V, 3-phase electrical service
FEATURES
ALL AVAILABLE SPACE(1)
Display Rental Rate as
- SPACE
- SIZE
- TERM
- RENTAL RATE
- SPACE USE
- CONDITION
- AVAILABLE
1305 Progress Road offers a versatile office/warehouse facility tailored for logistics, manufacturing, or distribution users seeking proximity to major port terminals and regional infrastructure. With up to 119,317 square feet available and flexible subdivision options, the property accommodates a range of operational footprints. Office areas include up to 9,117 square feet, with a dedicated 352 SF warehouse office and two locker rooms, one with a shower
- Lease rate does not include utilities, property expenses or building services
- 2 Drive Ins
- Shower Facilities
- Two Drive-In Overhead Loading Doors
- Includes 9,117 SF of dedicated office space
- 7 Loading Docks
- Price Reduced!!!! Seven Dock-Height Loading Doors
- Heavy Power
| Space | Size | Term | Rental Rate | Space Use | Condition | Available |
| 1st Floor | 84,200-119,317 SF | Negotiable | $6.75 /SF/YR $0.56 /SF/MO $72.66 /m²/YR $6.05 /m²/MO $67,116 /MO $805,390 /YR | Industrial | Full Build-Out | Now |
1st Floor
| Size |
| 84,200-119,317 SF |
| Term |
| Negotiable |
| Rental Rate |
| $6.75 /SF/YR $0.56 /SF/MO $72.66 /m²/YR $6.05 /m²/MO $67,116 /MO $805,390 /YR |
| Space Use |
| Industrial |
| Condition |
| Full Build-Out |
| Available |
| Now |
1st Floor
| Size | 84,200-119,317 SF |
| Term | Negotiable |
| Rental Rate | $6.75 /SF/YR |
| Space Use | Industrial |
| Condition | Full Build-Out |
| Available | Now |
1305 Progress Road offers a versatile office/warehouse facility tailored for logistics, manufacturing, or distribution users seeking proximity to major port terminals and regional infrastructure. With up to 119,317 square feet available and flexible subdivision options, the property accommodates a range of operational footprints. Office areas include up to 9,117 square feet, with a dedicated 352 SF warehouse office and two locker rooms, one with a shower
- Lease rate does not include utilities, property expenses or building services
- Includes 9,117 SF of dedicated office space
- 2 Drive Ins
- 7 Loading Docks
- Shower Facilities
- Price Reduced!!!! Seven Dock-Height Loading Doors
- Two Drive-In Overhead Loading Doors
- Heavy Power
PROPERTY OVERVIEW
1305 Progress offers a prime industrial facility with 119,317 square feet available, including up to 9,117 square feet of office space and 110,200 square feet of warehouse. Designed for flexibility and efficiency, the property features seven dock doors—six with hydraulic pit levelers and one with a mechanical leveler—plus two grade-level doors for versatile loading and unloading. With clear ceiling heights ranging from 18 to 27 feet, 25’ x 40’ column spacing, and a robust 2,400 amp, 3-phase electrical system, it’s well-equipped for heavy industrial use. The warehouse includes exhaust fans, a wet fire suppression system, and a 352-square-foot warehouse office. Employees benefit from two locker rooms, one with a shower, and 150 available parking spaces.
WAREHOUSE FACILITY FACTS
Presented by

1305 Progress Rd
Hmm, there seems to have been an error sending your message. Please try again.
Thanks! Your message was sent.




